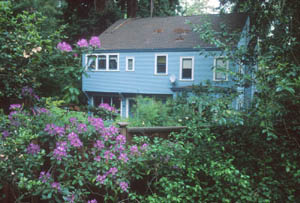| |
|
|
|
| |
The
Garage |
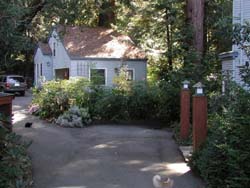
From our quiet street where we see more horses
than cars, the driveway wanders through the gardens to The Garage.
|
|
| |
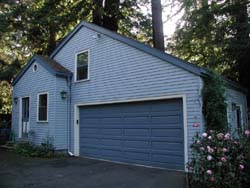
With an adjacent workshop and a "bonus room"
above, The Garage is more than a parking place for vehicles. |

A white potato vine graces The Garage
as it faces the Kitchen Garden. |
|
| |
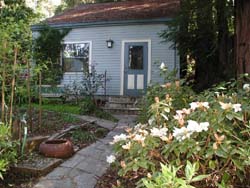
And a stone sidewalk welcomes you
home. |
|
|
| |
|
|
|
| |
The
Deck |
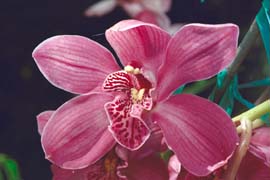
Cymbidium orchids bloom every winter on The
Deck. |
|
| |
|
|
|
| |
The Hot
Tub |
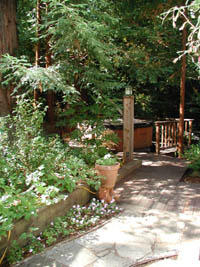
The Hot Tub is only steps from The
Deck and the kitchen door. |
|
| |
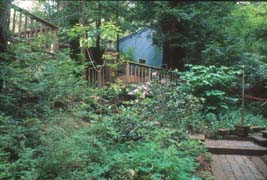
And only steps from The Gazebo. |
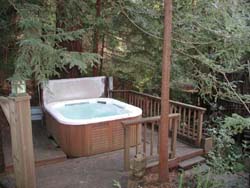
The Hot Tub is designed to seat 6-8
people. |
|
| |
|
|
|
| |
The
Gazebo |
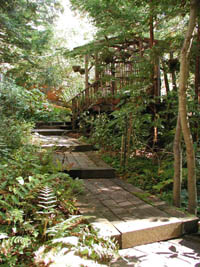
At the top of the brick stairs, opposite The Hot
Tub and The Deck, is The Gazebo. |
|
| |
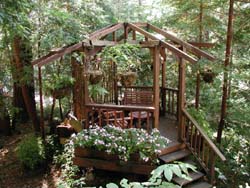
When set with a few chairs and a table, The
Gazebo is perfect for intimate entertaining. |
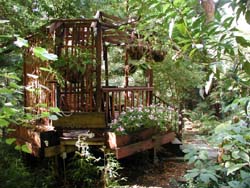
The sign on The Gazebo is from an era when Our
Home was named, "Giant Redwood". |
|
| |
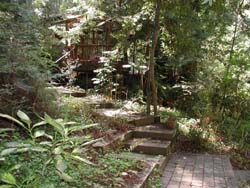
From The Gazebo, a set of brick steps goes down
through the garden along the side of Our Home ... ... |
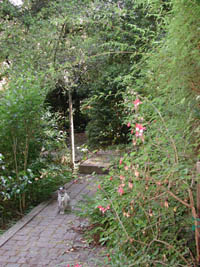
And a brick walkway then leads to The
Patio. |
|
| |
|
|
|
| |
The
Patio |
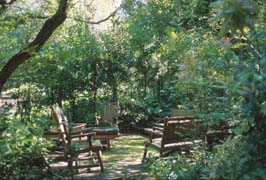
Under an old oak tree, The Patio is the perfect
place to relax in the cool of the evening or the heat of the
day. |
|
| |
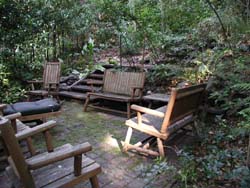
A closer inspection reveals stairs and paths
also meander through the garden, ending at The Patio. |
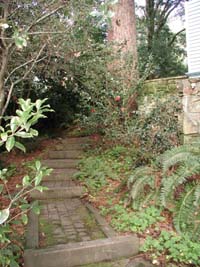
From The Patio, another set of brick
steps leads along the Front Door Gardens ... |
|
| |
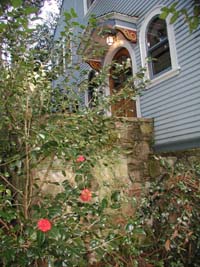
Past more camellias and a huge wall
faced in rock ... |
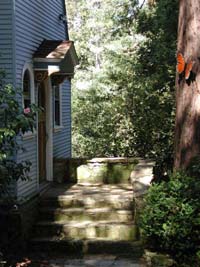
To the front door of Our Home.
|
|
| |
|
|
|
