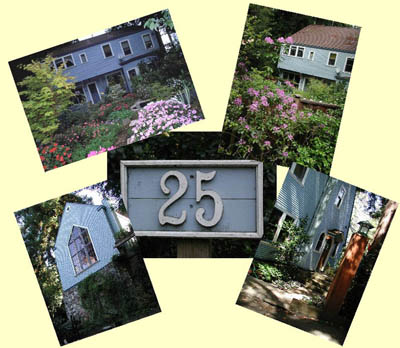|
A Look Inside Our Home
La Honda, CA |
 |
|
A Look Inside Our Home
La Honda, CA |
 |
THE HOUSE - The Ground Floor
Built in 1929, Our Home was one of the original residences constructed in the Cuesta La Honda Guild - an early homeowners' association. Constructed in the Craftsman Style, the house demonstrates workmanship and details found in elegant homes constructed during the end of the Victorian era. We've been told that one of the earliest residents of Our Home was Governor Olson, former Governor of California. This may have been his summer home.
A photo from the 1950's shows Our Home as it was offered for sale. The garage was integral to the house, located on the left side of the photo.
One of the few major renovations of Our Home occurred in the mid-1980's when the small, dark kitchen was expanded. The wall between the Kitchen and the Garage was removed and the kitchen expanded and modernized. Additionally, space was created for a Breakfast Room, Laundry Room and a Powder Room. Oak cabinetry, updated appliances, plenty of windows and a sliding door opening to a new deck completed the remodel. (Click here for Kitchen photos and details.)
The Living Room in Our Home, also called a Great Room, boasts parquet hardwood floors in a unique "fall down" pattern. Inlay accents the floor along the perimeter of the room. A cathedral window overlooking Redwood Drive makes up most of the end wall of the Living Room. The wood stove is a recent addition, being installed in the early 1990's. Formerly, a fieldstone fireplace and chimney had occupied the center of one wall of the Great Room. It was replaced during a second major remodeling that occurred in the late 1980's when the fireplace and chimney were replaced with French doors leading to an expanded deck. Above the French doors is a unique antique stained glass window. (Click here for Living Room photos and details.)
What Governor's Mansion would be complete without a formal Dining Room? With hardwood floors (with inlay at the room perimeter), a beamed redwood ceiling and built-in cabinetry for china and linens, formal dining is elegant yet very comfortable. The bay window in the dining room allows views of the kitchen garden while providing natural light to this Mission style room. (Click here for Dining Room photos and details.)
Entry into Our Home is by our massive, arched front door which opens onto a formal Front Entry Hall. The oak door's bevelled glass and flanking arched windows are gentle reminders of an era when construction was done by hand with pride and the front door of a home made a statement. From the Front Entry Hall, an arched doorway leads to the Living Room. To allow privacy, a door with bevelled glass panes separates the Front Entry Hall from the Dining Room. (A matching door separates the Dining Room from the Living Room.) Also found in the Front Entry Hall is the oak staircase that leads to the second floor of Our Home. (Click here for Front Entry Hall photos and details.)
THE HOUSE - The Second Floor
Immediately upon ascending the oak staircase, the room that may have served as the Governor's Bedroom is encountered. Today, this Guest Room is fitted out with oak floors, a separate Dressing Room, picture rail at the ceiling and a closet which has a second "secret" closet beyond (This second closet provides great storage space.) (Click here for photos and details of the Guest Bedroom.)
The Upstairs Hall of Our Home has oak floors and a redwood balcony overlooking the Living Room. From here we can look out the cathedral window over the redwood and Douglas fir trees that grace our neighborhood. If the history that we've received is correct, the balcony was used to preach Sunday services when Our Home doubled as a place of worship. We believe that chamber orchestra concerts may also have been performed from the balcony as the acoustics in Our Home seem more than adequate for the purpose. (Click here for Upstairs Hall photos and details.)
At the end of the Upstairs Hall is a room that
originally was a "Sleeping Porch". Currently used as our Master Bedroom, this
room has large windows that open by dropping into channels in the walls. His
and hers walk-in closets (complete with casement windows), and wall-to-wall
carpeting make this room perfect for use as a Master Bedroom.
From the
Sleeping porch, a spiral staircase leads to the Third Floor of Our Home. (Click
here for photos and details of the Master Bedroom.)
THE HOUSE - The Third Floor
The Third Floor of Our Home could have been built as Guest Rooms for people utilizing the Sleeping Porch. At the top of the spiral staircase are two bedrooms - both with lavatory sinks. We currently use these rooms as part of our Master Suite. One room is an office and the other an exercise/craft room. From the casement windows in the dormers, the afternoon sunset can be watched over near-by hills. (Click here for Third Floor photos and details.)
THE HOUSE - The Basement
One of the true luxuries in Our Home is its Basement. Although not large, it is large enough to house the furnace, hot water heater, perhaps an extra refrigerator and a large amount of storage space. Because of the utilities within, the Basement is warm in the winter and dry year round - the perfect "conditioned storage space".
| "Our Home" Page | |
| A Look Inside | The Gardens |
| The Garage | Outdoor Living |
| La Honda Community | |
If you want to comment on our Website, please feel free to contact Wookie at 3kitty.org.
Website v.2.1 design by Three Kitty Komputing, Point Arena,
CA 