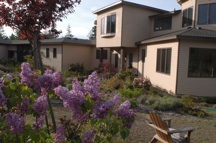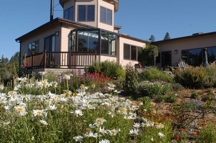


The Technical infrastructure of the property includes systems to make life easier and more pleasant. Included in each room are connections for telephone, Internet, stereo, and television. This includes not only the Main House but also the Studio/Workshop Building, which are connected through underground conduit. Most rooms have stereo speakers in the ceiling. Some outdoor areas also boast marine grade speakers.
Many of the light switches in the house are Leviton X-10 switches. These can be turned on and off like traditional switches, but they also can be controlled remotely.
In 2006, a Solar Photovoltaic system was installed. If the solar panels are producing more power than is being consumed, the excess power is fed backwards into the PG&E grid, and effectively the power meter runs backwards. The actual panels are in a large cleared area with excellent access to the sun. Significant space available for expansion of the solar facility. In the past five years, the solar array has provided an average of 10,780 kwh per year.
Heating is provided by a radiant-floor system. This is installed throughout the first floor of the House. On the Second Floor, supplemental electric heaters are installed in each room. However, with the open floor plan in the Main House, we have never had the need to use the electric units. Ceiling fans are installed in various rooms to move the air when required.
Water for the property is provided by a well in the meadow area below the house, with all connections installed underground between the well and Pumphouse. Behind the Pumphouse are two 5,000 gallon water storage tanks. Half of the 10,000 gallons of stored water is reserved for use in firefighting, and is not available to the household. A standard “dry hydrant” is installed at the edge of the driveway, for use by firefighters. The Main House and Studio/Workshop Building are fully sprinklered.
Additional information for your technical consultant, describing, in detail, the technical aspects of the house, including electrical (lighting and solar), audio, data, entertainment, water and climate control, is available upon request.
All the photos shown were taken on our estate. Beach photos are from Island Cove where we have deeded access.
The accuracy of all information, regardless of source, including but not limited to square footages and lot sizes, is deemed reliable but is not guaranteed and should be independently verified through personal inspection and/or with the appropriate professionals. The owner is not making any warranties or representations concerning any of these properties including their availability. Information at this site is deemed reliable but not guaranteed and should be independently verified.

