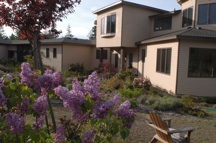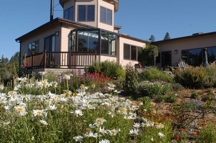


Our home started as a blank canvas - a 20 acre undeveloped parcel with a well, a septic percolation test and only a "housing envelope" cleared for a suggested house site. There were, however, two ancient logging roads that stretched down the lot. One of these logging roads is now the driveway and the other is the trail to the lower meadow.
 The concept
was to create a residence that would satisfy the
owner's passions, aspirations and desires with minimal disturbance of the natural environment. With 20 acres and no
neighborhood restrictions, that goal was satisfactorily met with the
designs of architect Dan Levin, AIA, who designed the entire estate,
and by contractor Phil Simon of Sea Ranch Construction who brought the
plans and specifications to reality.
The concept
was to create a residence that would satisfy the
owner's passions, aspirations and desires with minimal disturbance of the natural environment. With 20 acres and no
neighborhood restrictions, that goal was satisfactorily met with the
designs of architect Dan Levin, AIA, who designed the entire estate,
and by contractor Phil Simon of Sea Ranch Construction who brought the
plans and specifications to reality.The basic tenets of the building project were adapted from the book, A Pattern Language, Towns, Buildings, Construction, Alexander, C. et al, Oxford University Press, New York, 1977:
- If it is light outside, it should be light inside.
- The buildings should be a part of the land both in appearance and in function.
- Form follows function. It can be beautiful but it MUST work.
- Natural materials (wood and stone etc.) should be used whenever possible.
- Clean, straight lines are good.
The materials, both inside and outside, were carefully chosen not only for appealing appearance but also to satisfy function. Flooring is slate in the Front Entry; ceramic tile is in the Kitchen and baths; hardwood maple is in the Great Room and carpet was chosen for the bedrooms. Stained concrete is used in the indoor/outdoor spaces. Trim on the windows, doors and walls is fir. Cabinetry throughout the house is maple as is the staircase.
 The ceilings are generally 10 feet tall, although the
Great Room is taller and the lower level Bonus Room is less tall. Doorways
are sufficiently wide for furniture moving and pocket doors are
utilized where doors would intrude on living spaces.
The ceilings are generally 10 feet tall, although the
Great Room is taller and the lower level Bonus Room is less tall. Doorways
are sufficiently wide for furniture moving and pocket doors are
utilized where doors would intrude on living spaces.Hardware for doors, windows, Kitchen, bath and other cabinets was chosen to either be unobtrusive or decorative while being functional. Kitchen pulls are large and bathroom knobs are custom made from stone.
The cabinetry construction throughout the house was completed by the craftsmen at Gualala Joinery. Each piece was custom built and installed by the Joinery. Built-in features in the kitchen cabinetry were specified by the owners.
The Kitchen was designed by the collaboration of 2 gourmet cooks, one of whom is a professionally trained chef. The appliances were specified by the owners. The pot rack above the kitchen island was created by a local metalsmith.
 Because of the total privacy of the location, there are numerous, large windows in almost every room. This
allows sweeping views of the gardens, the forest and ocean beyond.
To
minimize heat intrusion, "Low-E" glass was used. The windows are
metal-clad wood, dual pane. Additional lighting is obtained in
north-facing rooms by the use of skylights and Solatubes. Skylights open in the Sunroom where heat dissipation might be a concern.
Because of the total privacy of the location, there are numerous, large windows in almost every room. This
allows sweeping views of the gardens, the forest and ocean beyond.
To
minimize heat intrusion, "Low-E" glass was used. The windows are
metal-clad wood, dual pane. Additional lighting is obtained in
north-facing rooms by the use of skylights and Solatubes. Skylights open in the Sunroom where heat dissipation might be a concern.Artificial lighting is mostly with recessed fixtures. Decorative fixtures are both custom-made and off-the-shelf. Outdoor decorative fixtures on the front porch and around the Patio and Deck are by Arroyo Craftsmen of Baldwin, CA. A Leviton lighting system was used throughout.
Numerous storage closets, built-in storage cabinetry and two large storage lofts are part of the custom design. The storage loft above the Garage is ~600 sq. feet and the loft above the shop in the Studio/Workshop Building is ~350 sq. feet.
All the conditioned buildings have wiring installed for stereo, data, hard-line telephone and television. Stereo speakers, with individual room controls are installed in most rooms of the House as well as the Screened Porch and the Patio and Deck area.
Twin stained glass windows, designed and created by Peter Adams of Vision Quest Studio in Half Moon Bay, CA, decorate the south walls of the Great Room and the second floor Playroom. The sunlight streams through these windows providing colored sunbeams and prism-effect rainbows late in the afternoon.
Throughout the House, Garage and Studio/Workshop, fire sprinklers are installed. A high-volume pressure pump feeds the system from the 10,000 gallons of water stored in two above-ground tanks. The House and Studio/Workshop Building both boast a composite roof, copper gutters and Hardi-Plank siding. Heating in the house is primarily radiant underfloor with supplementary electric units. Electric wall heaters are installed in the Studio/Workshop Building. Solar electric panels supplement utility electricity. A link to further information on technical and infrastructure details can be found below.

To maintain the undisturbed nature of the surroundings, all outdoor utility wiring is totally underground. This eliminates the need for poles and minimizes maintenance of trees etc.
All the photos shown were taken on our estate. Beach photos are from Island Cove where we have deeded access.
The accuracy of all information, regardless of source, including but not limited to square footages and lot sizes, is deemed reliable but is not guaranteed and should be independently verified through personal inspection and/or with the appropriate professionals. The owner is not making any warranties or representations concerning any of these properties including their availability. Information at this site is deemed reliable but not guaranteed and should be independently verified.

