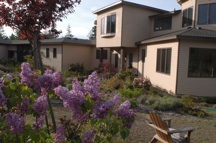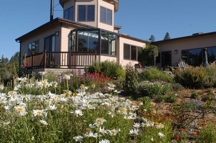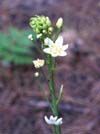


This Website was constructed to provide a detailed view of life at our private estate
 on the coast in Southern Mendocino County, CA. We started
with 20 acres of raw land and, working with an AIA architect and a
custom builder, we designed and built a 4400+ square foot home, a
999 square foot studio/workshop, gardens and landscaping with "high
tech luxury nestled into Mother Earth". Throughout the process, we have tried to live
with Nature rather than fighting it.
on the coast in Southern Mendocino County, CA. We started
with 20 acres of raw land and, working with an AIA architect and a
custom builder, we designed and built a 4400+ square foot home, a
999 square foot studio/workshop, gardens and landscaping with "high
tech luxury nestled into Mother Earth". Throughout the process, we have tried to live
with Nature rather than fighting it.  The house was designed and sited to take advantage of light and heat as well as
shade. Overhangs on the roof help with both sun and rain.
The house was designed and sited to take advantage of light and heat as well as
shade. Overhangs on the roof help with both sun and rain.The gardens are totally irrigated with automatic valves. The plants provide flowers, herbs and fruit for us and much pollen, nectar, foliage and cover for a large variety of creatures who also call our estate home.

At this time, we need to take our lives in a different direction and are selling our estate. The design and building activities were truly a labor of love. We have enjoyed the development process and have loved living here. We are searching for a buyer who can enjoy the comforts we have created and, perhaps, expand on our beginnings.
If this interests and intrigues you, please read further.
 |  |  |  |
 Imagine driving
down a private, meandering driveway through acres of wild
rhododendron and huckleberry bushes. This is our AIA architect
designed private estate. The forest opens up to a grand,
circular drive and our home, a 4400+ square foot custom
contemporary, surrounded by fenced gardens
and a native forest. Set in the approximate center
of this exclusive 20 acre estate, our home is accompanied by a
separate Studio/Workshop Building with attached woodshed
and detached Pumphouse. Privacy and tranquility are your foremost
impressions as neighboring homes are also on estate-size lots.
Imagine driving
down a private, meandering driveway through acres of wild
rhododendron and huckleberry bushes. This is our AIA architect
designed private estate. The forest opens up to a grand,
circular drive and our home, a 4400+ square foot custom
contemporary, surrounded by fenced gardens
and a native forest. Set in the approximate center
of this exclusive 20 acre estate, our home is accompanied by a
separate Studio/Workshop Building with attached woodshed
and detached Pumphouse. Privacy and tranquility are your foremost
impressions as neighboring homes are also on estate-size lots.
 Described as "serene", our gardens and forest surround you as
you listen to a barking sea lion or a breaking wave. Set
throughout the property are hiking trails, old logging roads and paths
that lead you into our privately owned conifer or hardwood forests, or an open
meadow. You can harvest edible mushrooms in the Fall,
huckleberries in the Summer and cut rhododendron flowers in the Spring.
The size of this property is sufficient to allow further
development to suit any interests and imagination.
Described as "serene", our gardens and forest surround you as
you listen to a barking sea lion or a breaking wave. Set
throughout the property are hiking trails, old logging roads and paths
that lead you into our privately owned conifer or hardwood forests, or an open
meadow. You can harvest edible mushrooms in the Fall,
huckleberries in the Summer and cut rhododendron flowers in the Spring.
The size of this property is sufficient to allow further
development to suit any interests and imagination.Entertaining guests in lavish style is easy in the Great Room that serves as both living room and dining room. Here we have custom cabinetry, one of the 3 fireplaces and enough space to serve a formal dinner for 2 dozen people.
Gourmet cuisine is prepared in a custom designed Kitchen with Viking appliances throughout. A large center island with prep. sink allows space for several people to share the cooking. Extensive cabinetry and a separate Pantry/Laundry Room store all the special ingredients and equipment.
Drinks are mixed in a separate Butler's Pantry with sink, wine and soda coolers and cabinetry for glassware and bar equipment.
If guests wish to visit the cook, a Family Room adjoins the Kitchen as does an eat-in Solarium for those more private, special meals.
 Outdoor entertaining is on the approximate 800 square foot Patio and Deck.
Surrounded by flower gardens, this sunny, wind-protected space
has propane piped for barbecue cooking and a 7 person hot tub for after
dinner relaxation.
Outdoor entertaining is on the approximate 800 square foot Patio and Deck.
Surrounded by flower gardens, this sunny, wind-protected space
has propane piped for barbecue cooking and a 7 person hot tub for after
dinner relaxation.After the evening, we and our overnight guests retire to separate suites where everyone falls asleep to the serenity of the forest with no concern about noises from streets, highways or neighbors. The Master Suite has a sitting room and a bedroom and a private bath with tub and walk-in shower. The Guest Suite, located at the opposite end of the house, beyond the Sunroom, is a cozy escape with a private entrance, fireplace and its own bath. The Upstairs Bedroom Suite has an octagonal bedroom with walls of windows, an ocean view and a private bath.
 Whatever one's hobbies, interests or activities, there is a place for it here. In the House, spaces include a formal Office with pocket doors and a 600 square foot Bonus Room on a lower level. The second floor on the House, includes a large open area with an octagonal Library and a well-lit Playroom which can serve as studio, exercise room or whatever you else can imagine. The detached Studio/Workshop Building has 2 separate spaces and a half-bath, totaling almost 1000
square feet. Outdoors, you can stroll the garden paths among the
flowers and fruit trees, hike private trails or
relax under a tree, on the patio or the lawn. Further development has possibilities limited only by your imagination.
Whatever one's hobbies, interests or activities, there is a place for it here. In the House, spaces include a formal Office with pocket doors and a 600 square foot Bonus Room on a lower level. The second floor on the House, includes a large open area with an octagonal Library and a well-lit Playroom which can serve as studio, exercise room or whatever you else can imagine. The detached Studio/Workshop Building has 2 separate spaces and a half-bath, totaling almost 1000
square feet. Outdoors, you can stroll the garden paths among the
flowers and fruit trees, hike private trails or
relax under a tree, on the patio or the lawn. Further development has possibilities limited only by your imagination. A special bonus is deeded access to a private beach at Island Cove just down the street from the house.
A special bonus is deeded access to a private beach at Island Cove just down the street from the house.When you finally wish to leave our private estate, Point Arena and Gualala are only 10-15 minutes away. Point Arena is a small town with a Post Office, shops, restaurants, medical facilities, a County Library, lighthouse and a restored vintage movie theater. Gualala offers supermarkets, hardware stores, restaurants, medical facilities, shops, realtors, galleries and an Art Center.
All the photos shown were taken on our estate. Beach photos are from Island Cove where we have deeded access.
The accuracy of all information, regardless of source, including but not limited to square footages and lot sizes, is deemed reliable but is not guaranteed and should be independently verified through personal inspection and/or with the appropriate professionals. The owner is not making any warranties or representations concerning any of these properties including their availability. Information at this site is deemed reliable but not guaranteed and should be independently verified.

