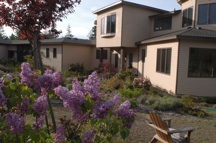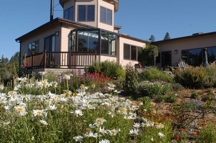


 The Studio/Workshop Building is approximately 1000 square feet. It is
divided into two separate spaces, a studio space and a workshop, each
with approximately half the area. A short concrete sidewalk from the Main House through the front garden leads
to the Studio/Workshop.
The Studio/Workshop Building is approximately 1000 square feet. It is
divided into two separate spaces, a studio space and a workshop, each
with approximately half the area. A short concrete sidewalk from the Main House through the front garden leads
to the Studio/Workshop. The Studio's open floor plan can accommodate a variety of hobbies or activities. Large windows bring in natural light that makes the room bright with views of the French lilac bushes and the orchard. A cathedral ceiling gives height to the walls.
The Shop portion of the Studio/Workshop Building has sufficient space to provide vehicle parking if desired. It has a partial storage loft above and windows that are set high in the walls to allow maximum shelving and easy access to tools, supplies and equipment. An overhead door and traditional barn loft door allow materials to be transported as necessary. Solatubes provide natural light.
A half bath completes the Studio/Workshop Building.
All the photos shown were taken on our estate. Beach photos are from Island Cove where we have deeded access.
The accuracy of all information, regardless of source, including but not limited to square footages and lot sizes, is deemed reliable but is not guaranteed and should be independently verified through personal inspection and/or with the appropriate professionals. The owner is not making any warranties or representations concerning any of these properties including their availability. Information at this site is deemed reliable but not guaranteed and should be independently verified.

 STUDIO/WORKSHOP
STUDIO/WORKSHOP