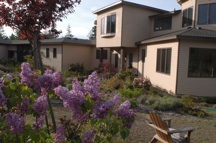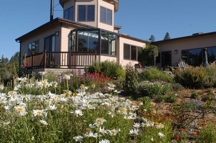


 Entering our
home via one of the redwood gates, you walk down the paved sidewalk through one of the many flower gardens. Once inside, you find
yourself in a grand Formal Entry. Proceeding past the maple staircase that leads to the upstairs retreat rooms, the Great Room
opens its 14
foot high ceiling and south-facing windows. Accenting the Great
Room is one of twin stained glass windows by Peter Adams of Vision
Quest Studio, Half Moon Bay, CA as well as custom maple cabinetry,
a slate
tile faced fireplace and a slate tile topped credenza that divides the
living and dining areas. Off the Great Room, located for guests'
convenience, is one of the three half-baths.
Entering our
home via one of the redwood gates, you walk down the paved sidewalk through one of the many flower gardens. Once inside, you find
yourself in a grand Formal Entry. Proceeding past the maple staircase that leads to the upstairs retreat rooms, the Great Room
opens its 14
foot high ceiling and south-facing windows. Accenting the Great
Room is one of twin stained glass windows by Peter Adams of Vision
Quest Studio, Half Moon Bay, CA as well as custom maple cabinetry,
a slate
tile faced fireplace and a slate tile topped credenza that divides the
living and dining areas. Off the Great Room, located for guests'
convenience, is one of the three half-baths.Entertaining is both elegant and effortless as the Butler's Pantry and the Family Room adjoin the Great Room. The Butler's Pantry, with a full-size sink, refrigeration and cabinetry keeps the bartenders out of the kitchen. The Family Room, with its own slate tile faced fireplace, connects the kitchen to all those guests who like to visit with the chef. Beyond the Family Room is an eat-in Solarium for smaller family dinners or intimate dinners with just a few close friends. With a mostly open floor plan, large groups of people can be comfortably entertained as credenzas define several of the room spaces.
The Kitchen was designed for a gourmet cook, by a gourmet cook. There is plenty of storage in the maple cabinetry and the granite tile tops make clean-up simple. The center island houses a prep. sink, and Viking warming drawer with hanging pot storage above. A six-burner Viking cooktop and double electric ovens make cooking efficient and effective.
Past the Kitchen is even more maple cabinetry, counter-top areas and a utility sink (with disposal) in the Pantry/Laundry Room. There is also a second half-bath.
 When guests want to wander outdoors, the Patio and Deck
area are edged by the Family Room and the Kitchen.
Here is not only a connection for a propane barbecue but
also a 7 person hot tub. If shade is preferred, a shady Screened Porch through a connects to the Patio and Deck through the Sunroom.
When guests want to wander outdoors, the Patio and Deck
area are edged by the Family Room and the Kitchen.
Here is not only a connection for a propane barbecue but
also a 7 person hot tub. If shade is preferred, a shady Screened Porch through a connects to the Patio and Deck through the Sunroom.For people who prefer to walk, a Gravel Garden Loop leads through the totally irrigated gardens and connects the house with the separate Studio/Workshop Building. With the long side of the arc-shaped house facing South, Meyer lemon, fig, Santa Rosa Beauty plum and Asian pear trees join French lilac, privet, lavender, rosemary and ceonothus bushes to serve as garden anchors for waves of daisies, penstemon, coreopsis, alstromeria, lilies, many other perennials and over 2 dozen rose bushes. There is also a small lawn. Deer-fencing encloses the house, the attached, oversize 3-car Garage, the Studio/Workshop Building and most of the developed land. If even further exercise and wanderings await, gates in the deer fence connect to private paths, trails and old logging roads that are found throughout the 20 acres. The topology varies from pine and redwood forest to oak and manzanita forest to an open meadow. Throughout the estate, all utilities have been placed underground so wires, poles etc. are not seen.
For those indoor entertaining times, the upstairs Play Room and Library are quiet and intimate. There is also a Bonus Room below the Great Room, with its own outdoor garden entrance, that might be used as a playroom, game room or studio. A separate Office, set off the Formal Entry is totally equipped with custom cabinetry and furnishings. Pocket doors make this an ideal space for a working professional.
Private spaces in our home include 3 bedroom suites. The Master Suite, located beyond the Great Room, includes a sitting room as well as a large bedroom and a bath with walk-in shower and separate tub. The Guest Suite, located off the Sunroom has a separate entrance through the Screened Porch, a slate tile faced propane fireplace and private bath with tub/shower combination. On the second floor, the Upstairs Bedroom Suite with windows on four of its 8 sides, has an ocean view and a private bath with tub/shower combination.
Both indoors and outdoors, there are spaces available for hobbies, activities or for fulfilling dreams. The Sunroom was designed with windows and skylights facing South to maximize sunlight for houseplant cultivation or other light-intensive activities. The 3-car garage, attached to the Sunroom has an unfinished loft space for storage, studio or other use. The separate Studio/Workshop Building houses 2 separate rooms, each approximately 500 square feet. It also has a third half-bath and a partial storage loft above.
Outdoors, there is still much garden space available as well as adequate open space for a pool, greenhouse, paddock, barn etc. With 20 acres of total land and no neighborhood restrictions, the potential is almost unlimited.
For those who want to be at the ocean, our property has deeded access to the beach at Island Cove. A private entry, available to only a limited number of properties, allows access to the water's edge, the tidepools, kayaking and the other wonders of the ocean.
All the photos shown were taken on our estate. Beach photos are from Island Cove where we have deeded access.
The accuracy of all information, regardless of source, including but not limited to square footages and lot sizes, is deemed reliable but is not guaranteed and should be independently verified through personal inspection and/or with the appropriate professionals. The owner is not making any warranties or representations concerning any of these properties including their availability. Information at this site is deemed reliable but not guaranteed and should be independently verified.
 MAIN HOUSE
MAIN HOUSE 